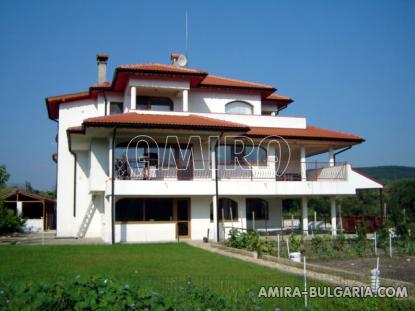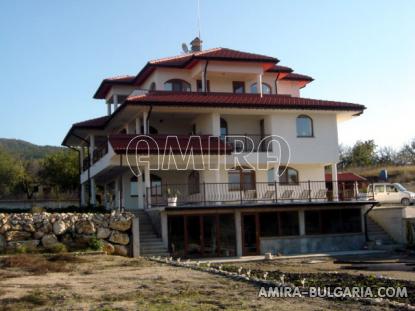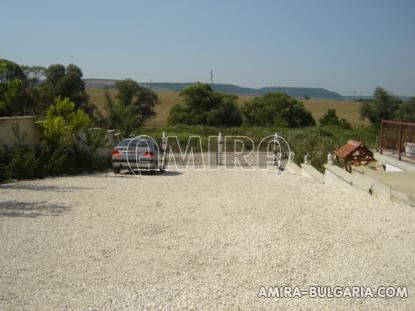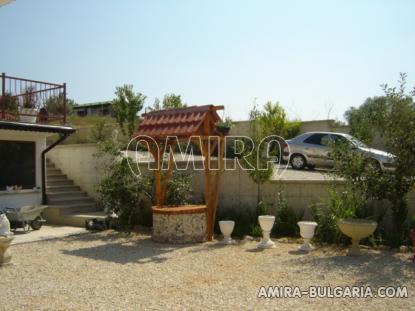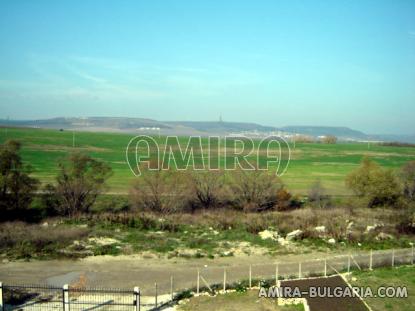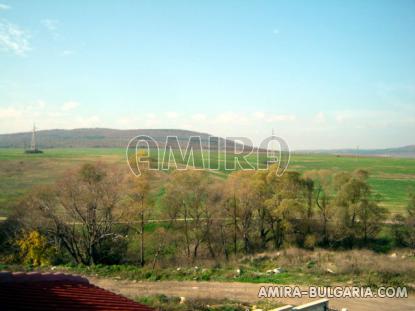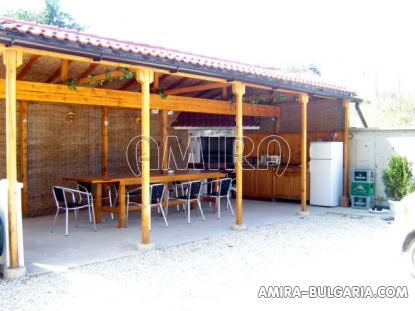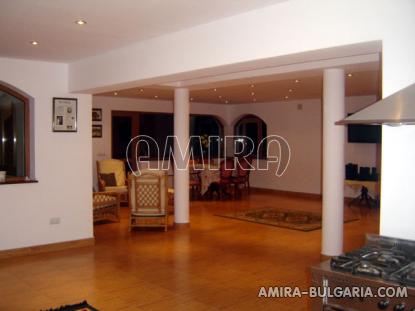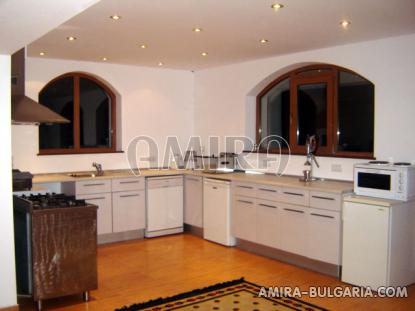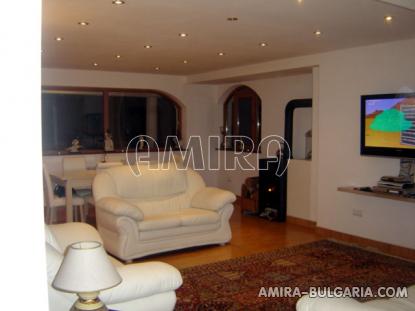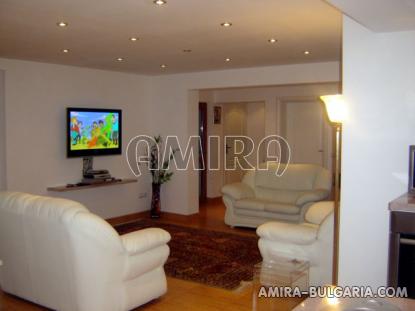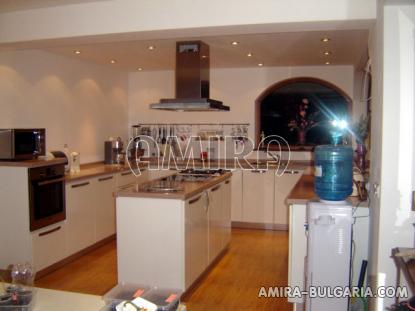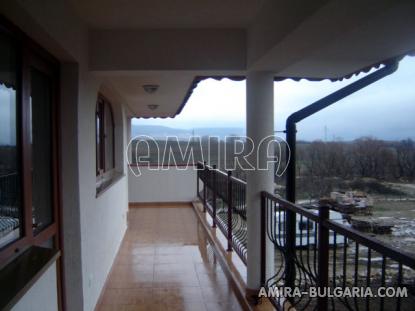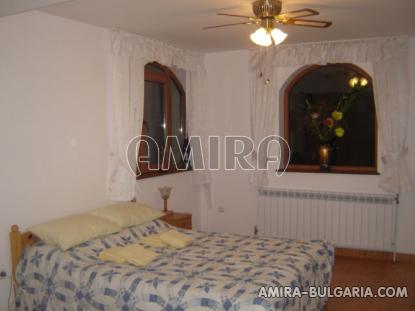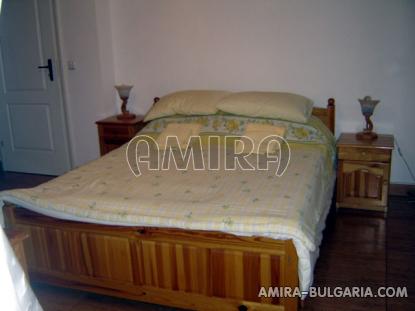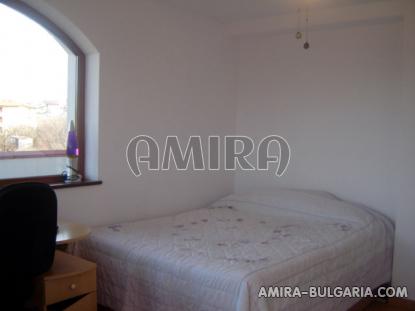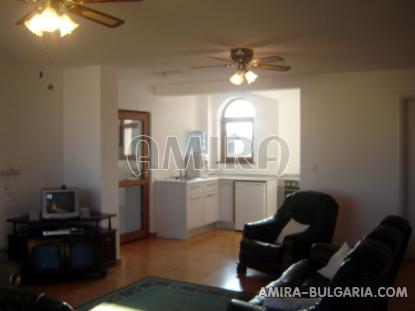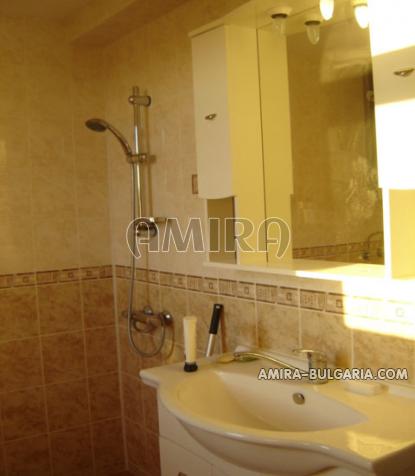Huge house in Kranevo (2370)
Huge house in Kranevo. The property is situated in Kranevo village, about 900 m from the sandy beach. It lies 2 km from Albena resort, 20 km from Varna, 22 km from the international airport.
Distribution: The house is 730 sq.m. The garden around the house is 1500 sq m. This very large individualy designed spacious house, it has excellent views of the country side from every room in the house, it is beautifully finished to modern European standards, the building is approximatly 730 m2, of which 506 m2 is living space plus, it is approx. 900 meters to the beach, and a 10 minute walk to the centre of Kranevo.
This house benefits from mains water, Canalization, and it also benefits from its own spring water supply, the property is fenced, and has its own private access road.
Each floor has access via a beautiful marble stair case with wrought iron railings.
There is a large BBQ area, with built in kitchen, which has seating for 15 people.
The house consists of four levels: The Basement - The basement can be easily converted into a large self contained 2 bed appartment. All the electrical, and water connections are fitted,for a Sauna, fitness room, toilet, and shower room, all can easily be added, approximate area 160m2.
The first floor - Beautifully set out it is open planned, it’s designed as an entertainment floor and will comfortably entertain up to 40 people, it boasts a music and TV entertainment system, and a fully designed fitted kitchen, which contains a sink unit, freezer, fridge, 6 ringed stainless steel cooker, dish washer, extractor unit, and several cupboards. There are two access points leading on to a very large terraces, also on this floor is a shower room, store room, and too separate toilets, heating electric wall mounted radiators.
The second floor is the private quarters of the house hold which consists of three spacious bedrooms which lead onto terraces, this floor benefits from a wood burning central heating system with radiators. There is a large open plan living room diner, and kitchen which has access to a large private railed terrace. The kitchen is Italian and is fully fitted, this comprises of a dish washer, fridge, cooker, extractor unit, electric hob, gas hob, sink unit, all round cupboards, as well as a central cooking island the work tops are stone quartz. The bathroom contains customized corner bath, with matching vanity sink, toilet, and radiation. There is a utility room which contains a washer, dryer, and freezer, and spare fridge. There are several TV points, including computer, and telephone sockets.
The third floor has 2 spacious bedrooms, which both lead onto a large terrace, there is an open plan fully fitted kitchen, with sink unit, fridge, cooker and several kitchen units. The bathroom contains a boiler, vanity unit, toilet, and shower.
The living room is spacious and leads onto a large terrace.
All of the floors have been tiled in a light oak wood effect tile.
The stair case has been covered in marble from the basement, to the top floor.
TV points in all rooms.
The windows are light oak in colour double glazed with heat retaining glass.
All the windows and doors have mosquito screens.
Mains sewage.
Mains water supply.
Kranevo is a popular seaside village next to Albena, it has 1300 inhabitants and excellent inftastructure: post, internet clubs, bus station, hospital, school.

